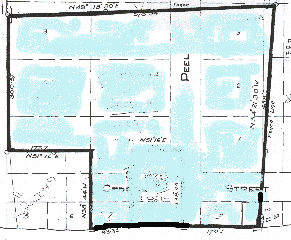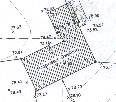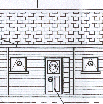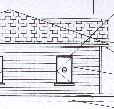
|
The
survey description of
the property.
|

|
An
outline of the property
perimeters.
|

|
The
survey positioning the
house in relation to the 100 year wave uprush flood plain line.
|

|
The
floorplan of the house.
|

|
The
front (shoreline) and
back elevations.
|

|
The
east and west
elevations.
|

|
The
Hydro One layout plan
for the connection, including the removal of poles.
|